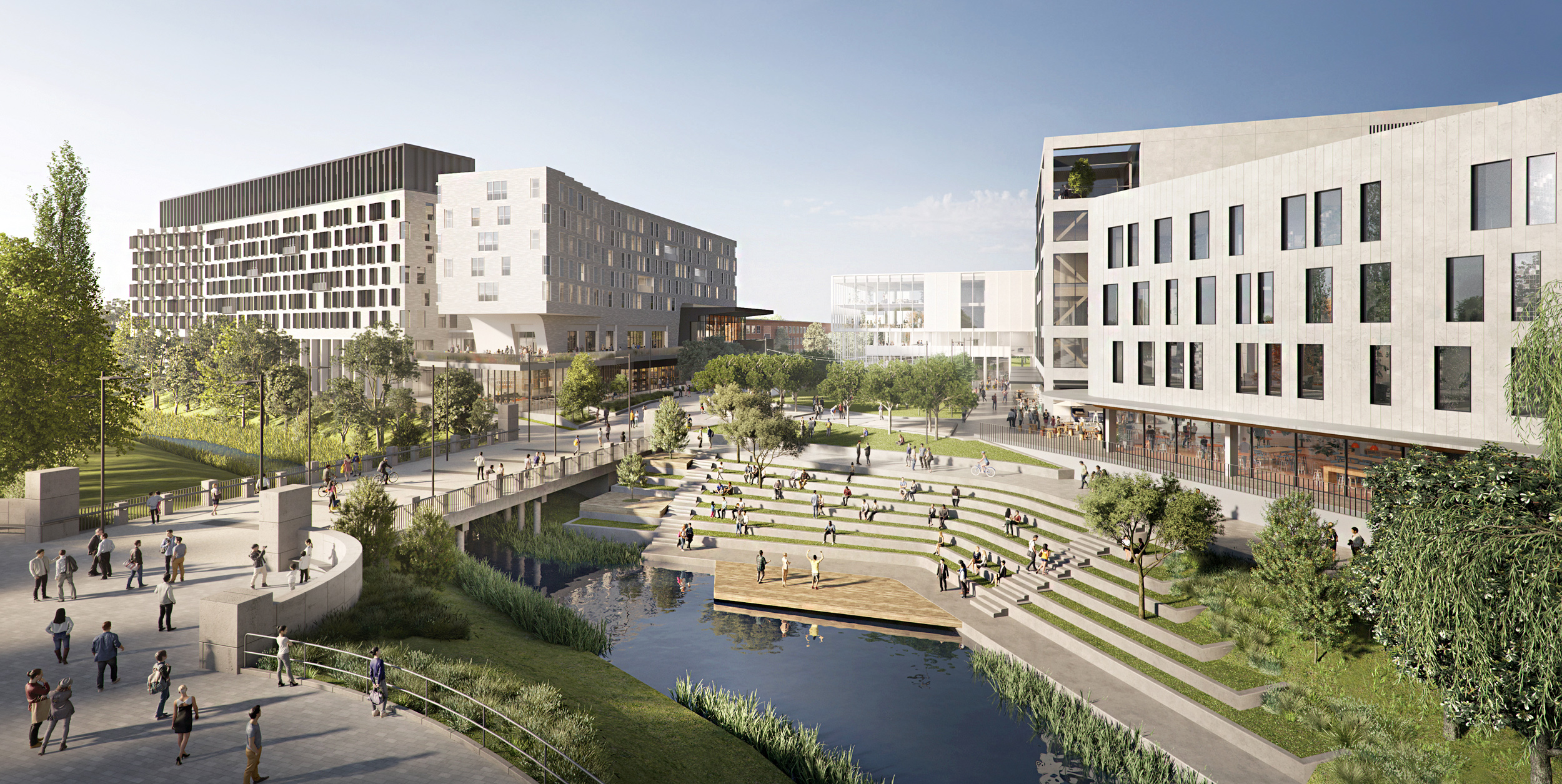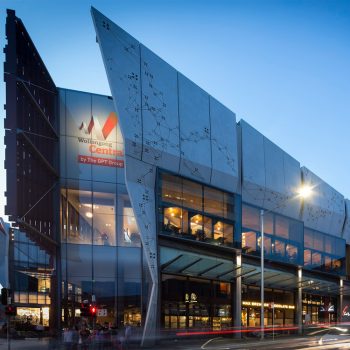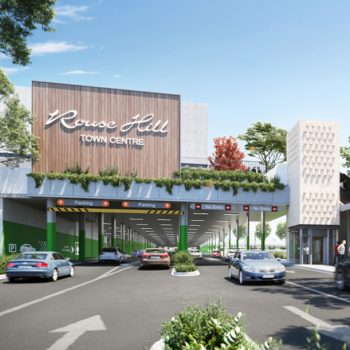The Australian National University – Kambri Precinct
The redevelopment of the Kambri Precinct (Union Court) contains a large public realm that interconnects between 6 new buildings and an underground carpark culminating in a diverse mix of uses, functional public spaces and high quality indoor and outdoor event spaces.
Culture and Events Building – a multi-purpose teaching and events facility, large multi-purpose space 500 seats, smaller multi-purpose space (200 seats), cinema (300 seats), drama theatre (150 seats) and lobby bar.
Fenner Hall Student Accommodation Buildings – 2 new 9 and 8 storey buildings constructed of CLT (cross laminated timber), total of 450 beds.
Student Services Hub – Range of student services, 12 administrative venues across campus into a single student focussed environment. The building will house the two major students associations ANUSA and PARSA.
Health and Wellbeing building – multi -storey medical centre run by National Health Co-Op offering health services for the ANU community and beyond. Adjacent pool and gym building – 25m lap pool, heated program pool and 24 hour gym, additional facilities include sauna, spa and exercise rooms.
The Collaborative Learning Environment (CLE) building – Environments to support collaborative learning (30,60,120 students).
Project Details
- ClientThe Australian National University
- ProjectUnion Court Redevelopment
- Value$272M D&C Cost
- RoleUnion Court Redevelopment
- Tenancies25



